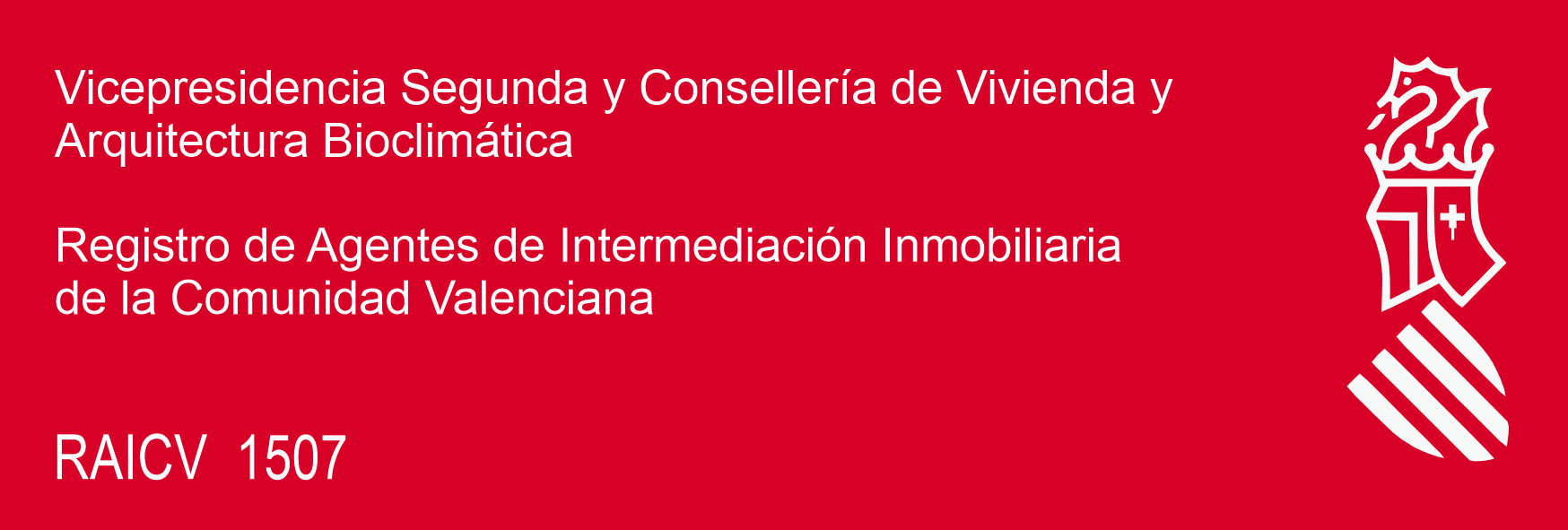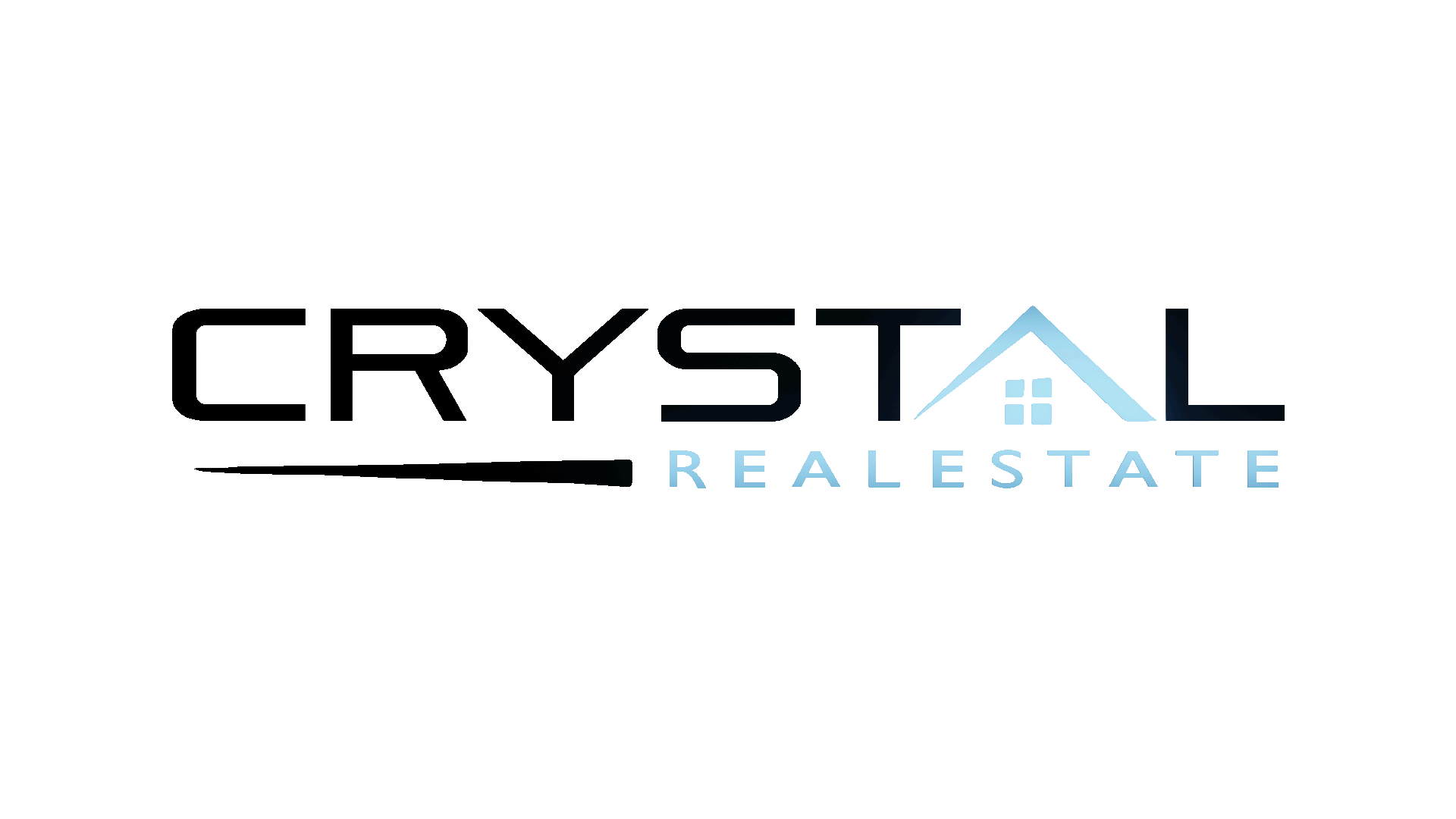 Bedrooms: 4
Bedrooms: 4 Bathrooms: 3
Bathrooms: 3 Built: 342m2
Built: 342m2 Plot: 800m2
Plot: 800m2 Pool: Yes
Pool: Yes Kitchen: 0
Kitchen: 0 Terrace: 157 Msq.
Terrace: 157 Msq. Storage / Trastero
Storage / Trastero Toilet: 1
Toilet: 1 Garden
Garden Private Pool
Private Pool Gym
Gym Gated
Gated Views: Sea
Views: Sea Under-Build / Basement
Under-Build / Basement Near Trees
Near Trees Near Commercial Center
Near Commercial Center Near Schools
Near Schools Near Bus Route
Near Bus Route Location: Coastal, Urbanisation
Location: Coastal, Urbanisation Double Bedrooms: 4
Double Bedrooms: 4 Solarium: Yes
Solarium: Yes Number of Parking Spaces: 2
Number of Parking Spaces: 2 Beach: 150 Meters
Beach: 150 Meters Parking - Space
Parking - Space Useable Build Space: 290 Msq.
Useable Build Space: 290 Msq.
Contemporary Villa with Panoramic Sea Views in La Fustera, Benissa Costa This exclusive new-build villa, designed by a renowned architect and developed by a local developer with more than 20 years experience, sits on an 800 m² plot just a few steps from La Fustera Beach. Blending Mediterranean warmth with contemporary elegance, the architecture combines natural stone, wood, and soft neutral tones, integrating seamlessly with the coastal landscape. With a total built area of 716 m² distributed over three levels - basement, ground floor, and first floor - the villa offers a perfect balance between functionality, design, and comfort. Basement Level The lower floor of 105.97 m² is designed for both practicality and leisure. It includes a fully equipped gym, laundry room, and technical areas, with the option to adapt additional spaces as a wine cellar, cinema, or multipurpose room. This level also houses the pool’s filtration system and water tanks, ensuring efficient management of all technical installations. Ground Floor The main level, with 137.93 m², unfolds in a bright open-plan layout that captures the essence of Mediterranean living. The spacious living room, dining area, and kitchen open through large floorto-ceiling windows onto the main terrace and infinity pool, framing incredible panoramic sea views that define the character of this home. Two double bedrooms, a full bathroom, and a guest toilet complete this floor, providing comfort and functionality. Outside, a wooden pergola shades the outdoor lounge and dining areas, surrounded by lush gardens, sun terraces, and a 59.40 m² infinity pool that visually merges with the sea. First Floor The upper level, with 70.19 m², is reserved for the master suite - a private retreat featuring a walk-in closet, en-suite bathroom, and a large private terrace with breathtaking views of the Mediterranean Sea. A second bedroom or office space completes this floor, which also provides access to a 25.02 m² solarium, ideal for relaxing under the sun and enjoying the serenity of the surroundings. Exterior and Location Located on a quiet residential street surrounded by modern villas, this property enjoys an exceptional position just a 3-minute walk from La Fustera Beach (150m), the Mandala Beach Bar & Restaurant, and essential amenities such as supermarkets and local services. Designed with an emphasis on light, space, and seamless indoor-outdoor living, this villa embodies the modern Mediterranean lifestyle - elegant, relaxed, and in perfect harmony with its spectacular panoramic sea views. Secure your dream villa in La Fustera, Benissa Costa, and embrace the ultimate Mediterranean lifestyle with breathtaking sea views and unmatched comfort.
This info given here is subject to errors and does not form part of any contract. The offer can be changed or withdrawn without notice. Prices do not include purchase costs.


Guardamar Del Segura (Alicante)

First of all, thanks for contacting us.
We have received your request regarding the property reference: CPN-57599. One of our agents will contact you as soon as possible.
First of all, thanks for contacting us.
We have received a request for a report if you lower the price of the property with the reference: CPN-57599
In the meantime, please have a look at this selection of similar properties that might be of interest to you:








